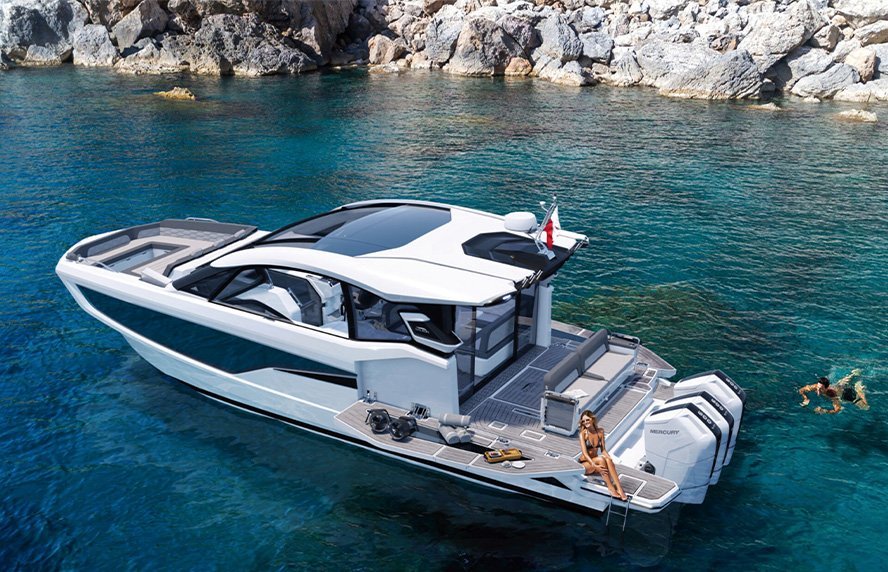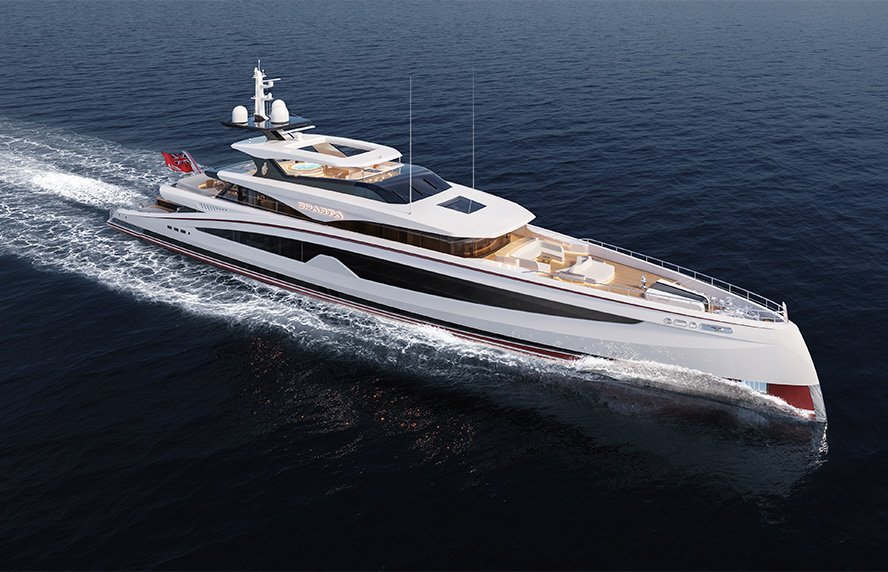
The restoration and extension project of a 1920s villa, in a residential area north of Padua, Italy, according to the designs of Parisotto + Formenton Architetti, was guided by the desire to incorporate contemporary spaces within historical lines. The renovation preserved the original stylistic elements, while at the same time creating a contemporary example of design. The existing staircase, which serves as the central core of the house, has been preserved. The sleeping area is characterised by a central cubic element from which the surrounding spaces unfurl. On the roof, with a few openings to enable the building to be pierced by natural light, there is a swimming pool.








