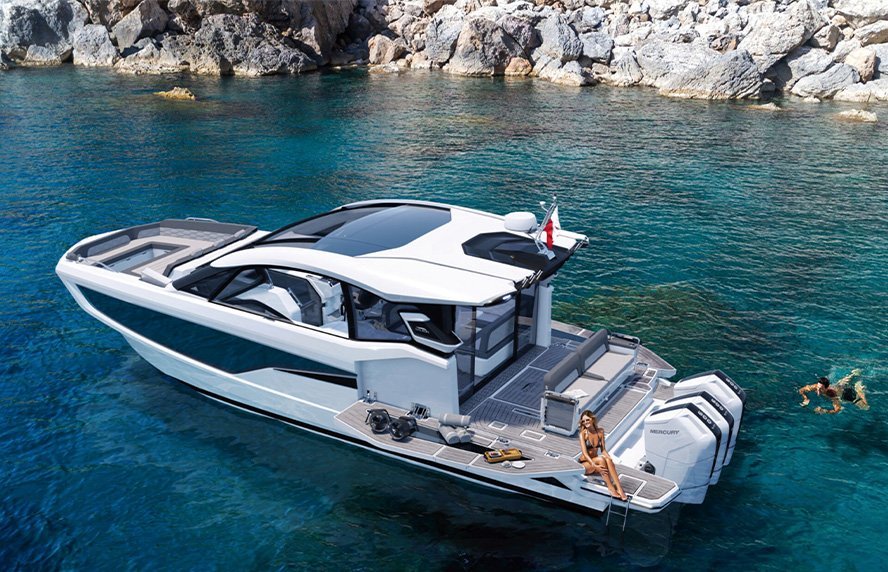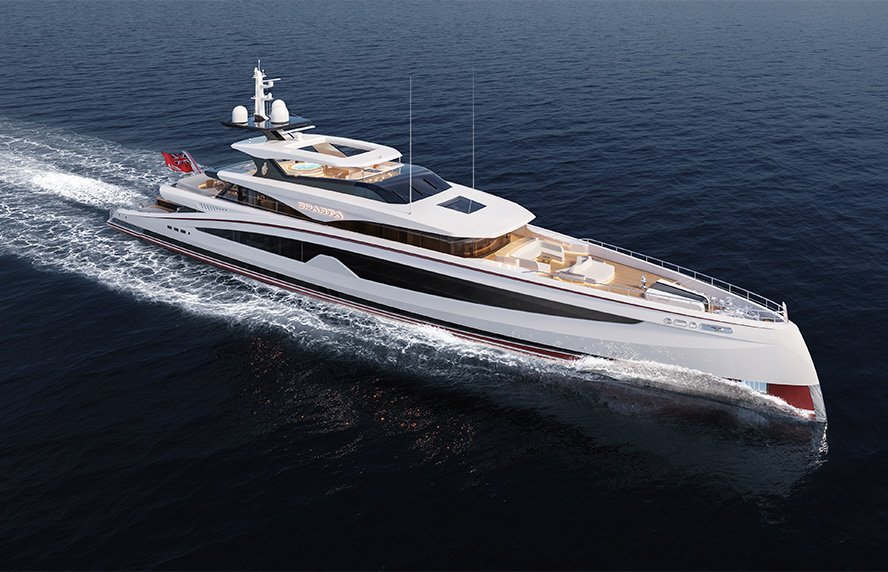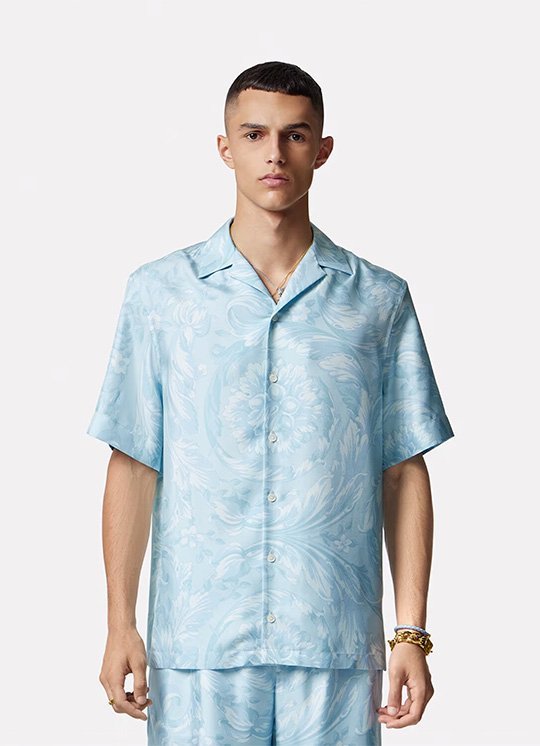
This project involved renovating a traditional Algarve house and at the same time extending it to turn it into a contemporary family villa. But this was no ordinary renovation. The more than 5,230 square metres of land around the house are dotted with ancient olive, almond and orange trees, and keeping them was a must. So, the entire design began to gravitate around them, ensuring that none of them would need to be moved, or cut down, as they would make an important contribution to the house’s energy performance.
Then it was time to think about the form of the new building, which came about from bioclimatic and topographic surveys. The north façade was closed to prevent the entry of cold winds, and the whole house was opened up to the south, overlooking the sea and absorbing the sunlight.
The whole house has been opened up to the south, overlooking the sea and absorbing the sunlight
Through these and many other aspects one can see that the "PASSIVHAUS” principles have been applied in this house, resulting in an ecological, comfortable and energy efficient house.









