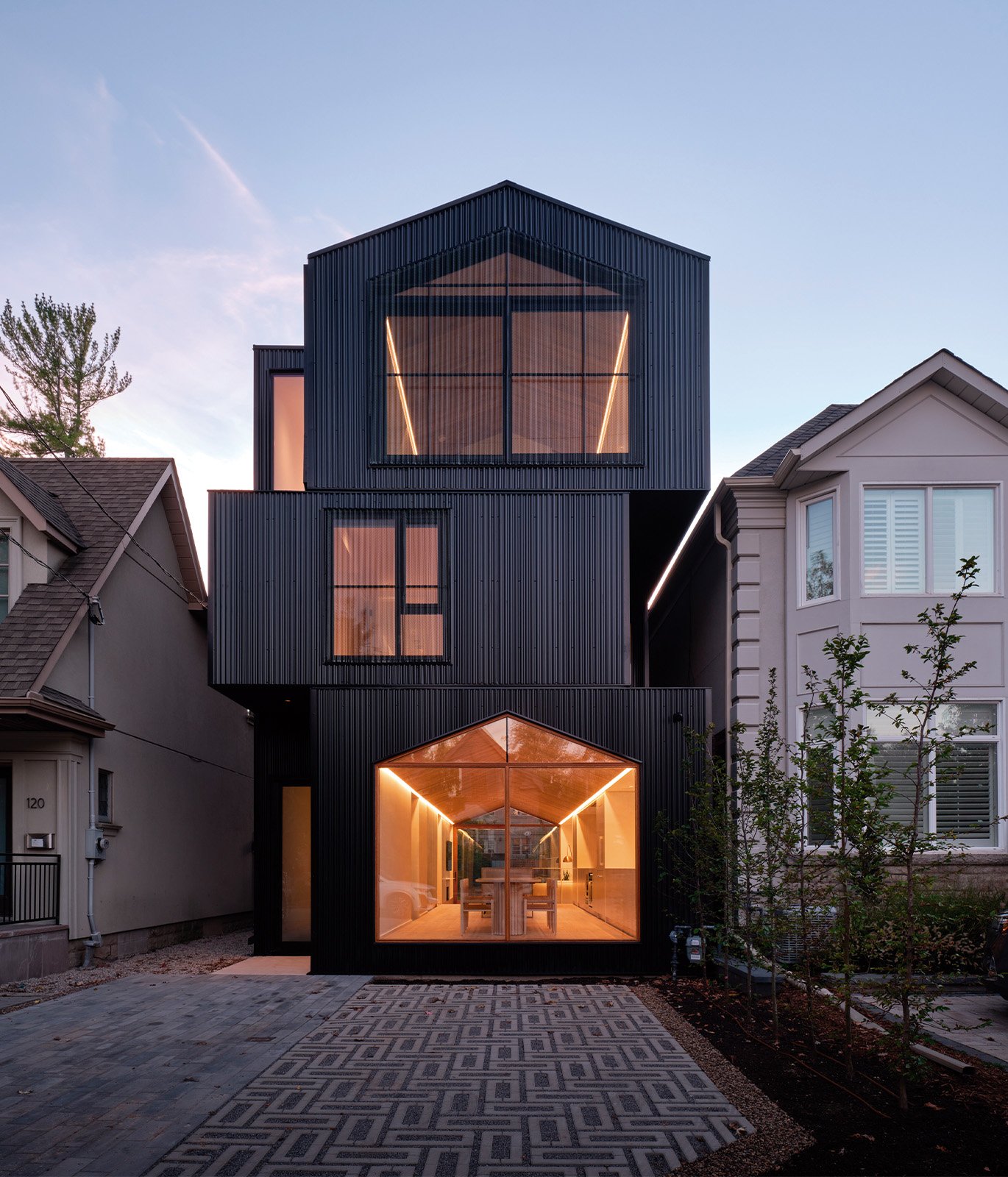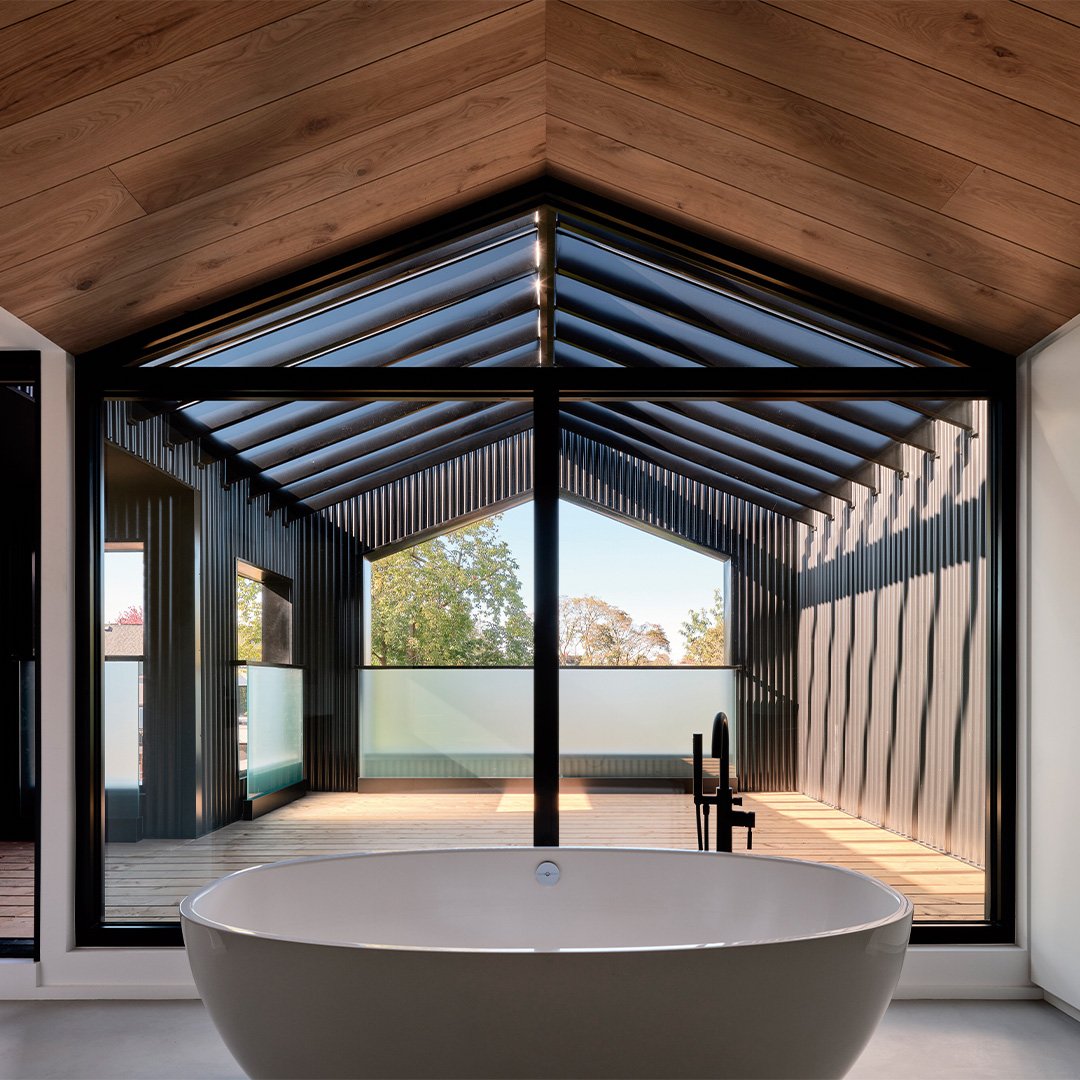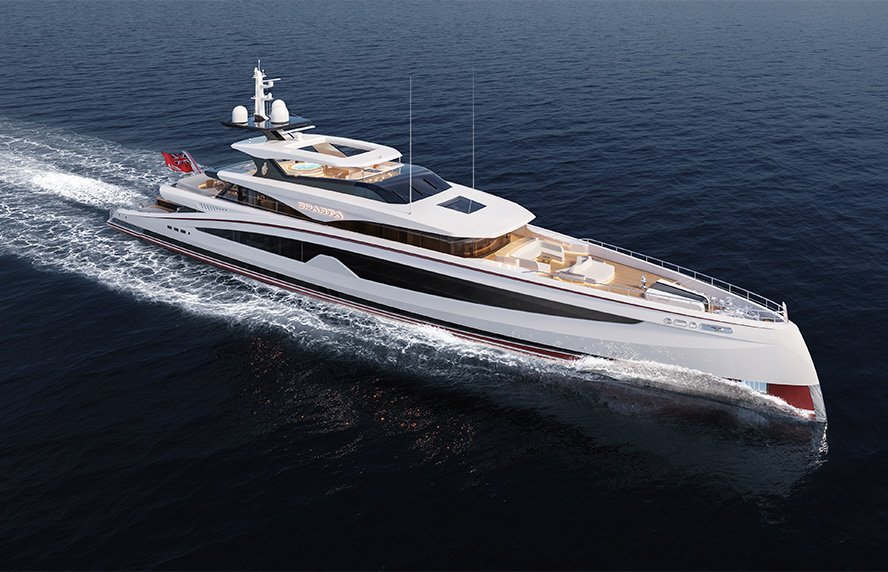
Contemporary. The "house” theme runs throughout the interior. The Everden Residence, designed by StudioAC, comprises three floors, with the gable roof being one of the house’s iconic features. The ground floor houses the shared living spaces. There is a definition of form and space here. The main goal of the Everden Residence, built in Toronto, Canada, was to emphasise the experience of the space, allowing flexibility with its material expression. On the outside, the corrugated metal cladding – durable, affordable and familiar – elevates the house. The design creates the illusion of stacked boxes. Each of the studio’s projects is developed with care and passion. Thus, they sought to find an ideological thread that enveloped the environment with the required practicality. The result: striking architecture.








