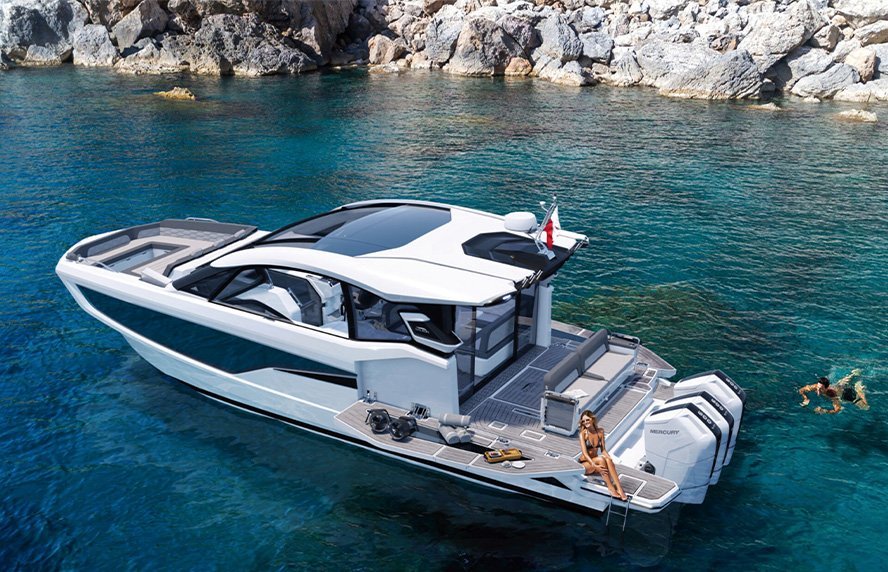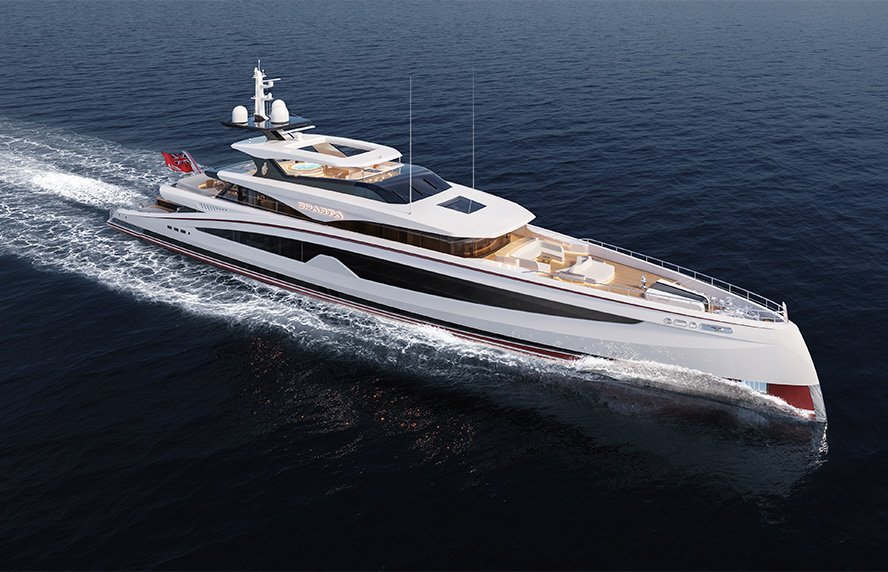
This project is located on a street in Aveiro that is characterised by a vast series of houses for the working class. The sense of repetition and systematisation of the construction process is a strong feature of this address and it was exactly this point that the Nu.ma studio wanted to highlight. In terms of footprint, the building develops in a longitudinal direction, adapting itself to the shape of the land, creating and defining its limits. The option to ‘close off’ the house to the street gave it privacy and isolation. In terms of shape, the house was designed to have three main volumes facing north to south, each with a gable roof system. The exception is the garage volume that closes the plot to the north.








