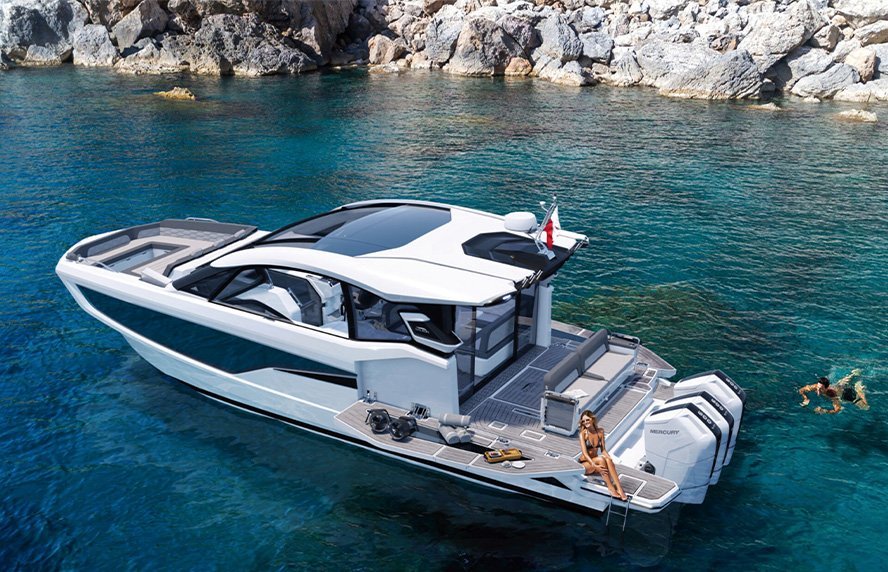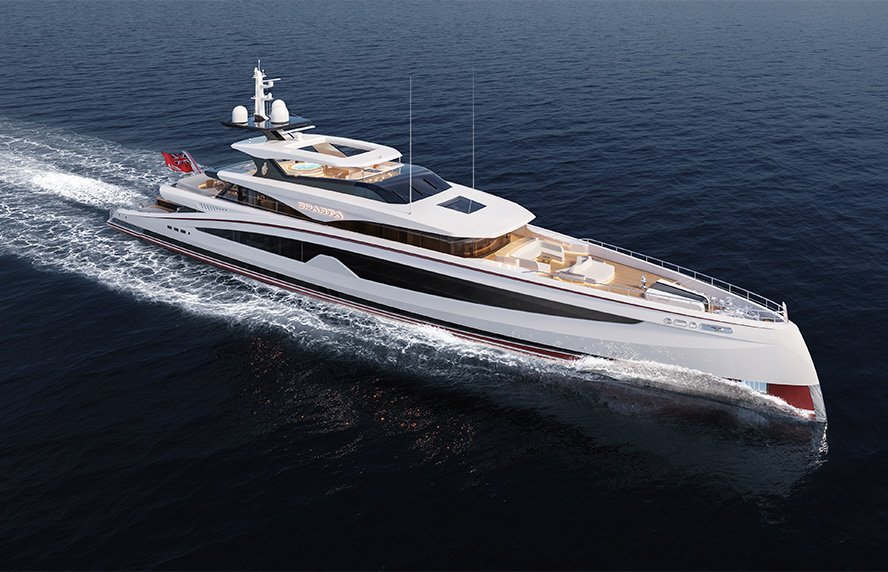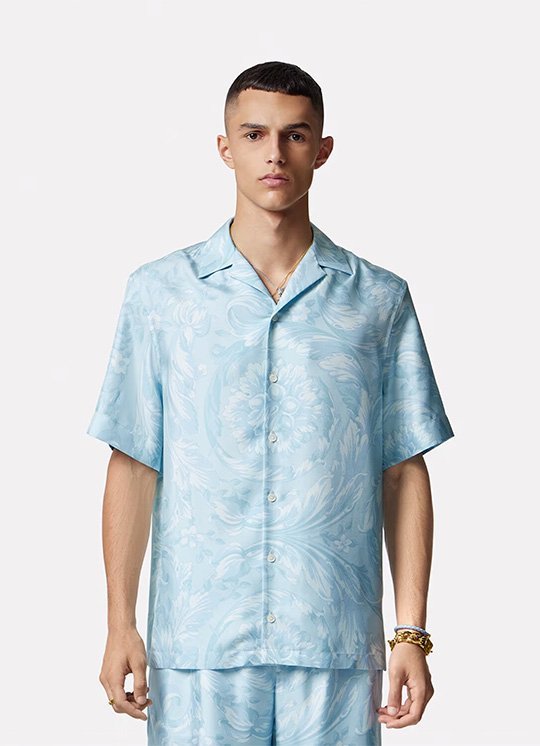
Located in Kaohsiung, Taiwan, next to a road, which is also home to other office buildings, the KCIGroup Headquarters, a Chain10 Architecture & Interior Design Institute project, has a suspended wall as one of its main elements, facing the road, and installed to reduce the impact of the busy world outdoors. At a glance, the second floor looks smaller due to the glass exterior of the first floor, which as a result continues the idea of suspension. The choice of design enabled plenty of natural light, which interacts with the shadows, and abundant vegetation. The stairs to the left of the building provide a clear direction of movement. The materials that stand out most in the design are glass, metal and wood.









