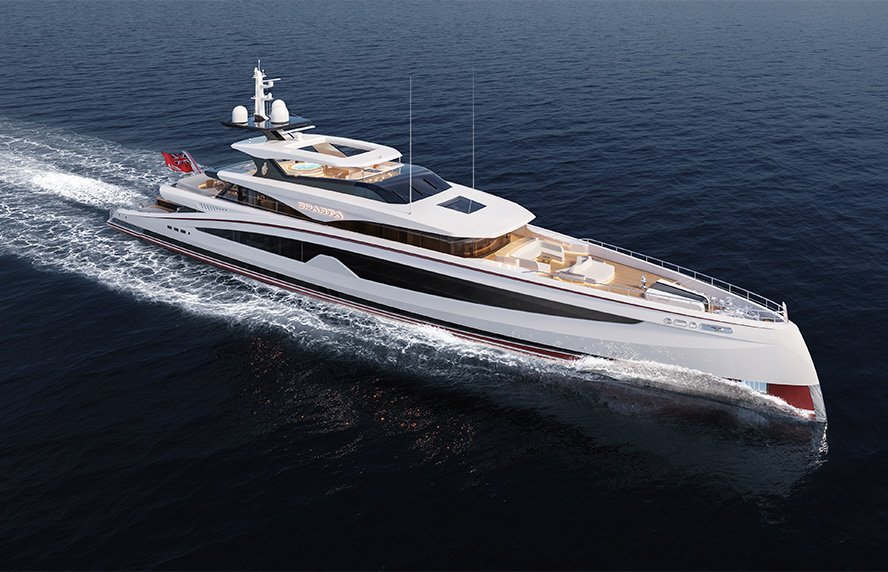
Inspired by the majestic landscape of the St. Lawrence River Estuary, in Petite-Rivière-Saint-François, Quebec, Canada, this house, given the name Longs Horizontals and designed by Thellend Fortin Architectes, is stood on a steep plot, entirely open to the river, unfolding toward the horizon. In terms of the definition of the spaces, the project has determined that the suites are at garden level, an unusual position. At ground level, the different areas, with light wooden panels, have different heights, enabling the definition of different uses. The dining room, airy and full of windows, moves away from the main building, while rising towards the horizon, offering magnificent landscapes. Vertical, solid concrete chimneys provide a striking contrast with transparent glass openings and the lightness of the wooden volumes. Inside, the minimalist yet elegant decoration follows a palette of mainly white, black and light wood.









