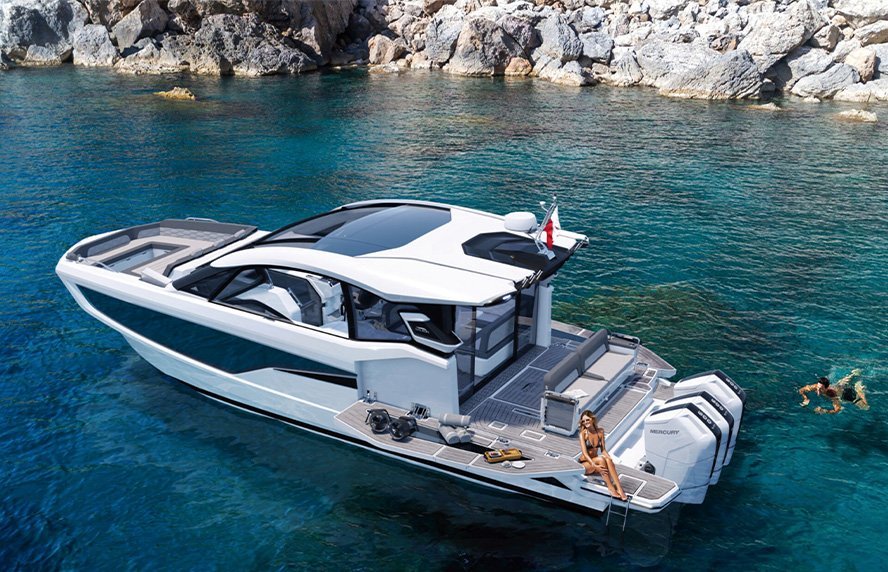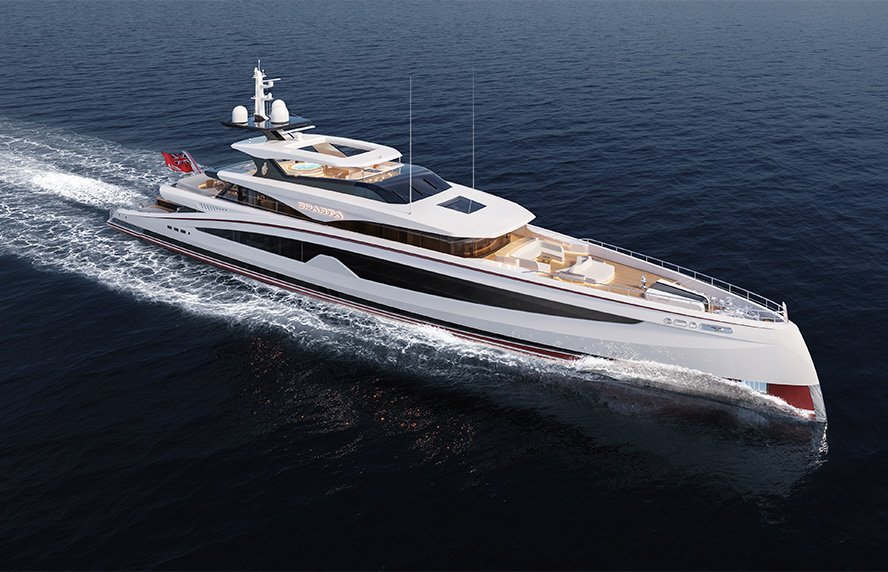
Designed on a small plot of 622 sqm within a residential villa layout, Mirai is a house that responds to the hot desert climate of Rajasthan, India. Planned for a family of three generations, the house develops over three levels. Sectionally, the internal heights vary in an interesting play of volumes.
A punctuated, curvilinear envelope wraps around the house, as if crowning it and creating semi-open spaces, which substantially reduces heat, while providing sheltered open spaces around the house for each of the rooms. Energy efficient spaces with indirect natural light. Built with locally sourced bricks, lime plaster and sandstone, the house is fully set up to harvest and store rainwater.
A punctuated, curvilinear envelope wraps around the house, as if crowning it and creating semi-open spaces, which substantially reduces heat, while providing sheltered open spaces around the house for each of the rooms. Energy efficient spaces with indirect natural light. Built with locally sourced bricks, lime plaster and sandstone, the house is fully set up to harvest and store rainwater.










