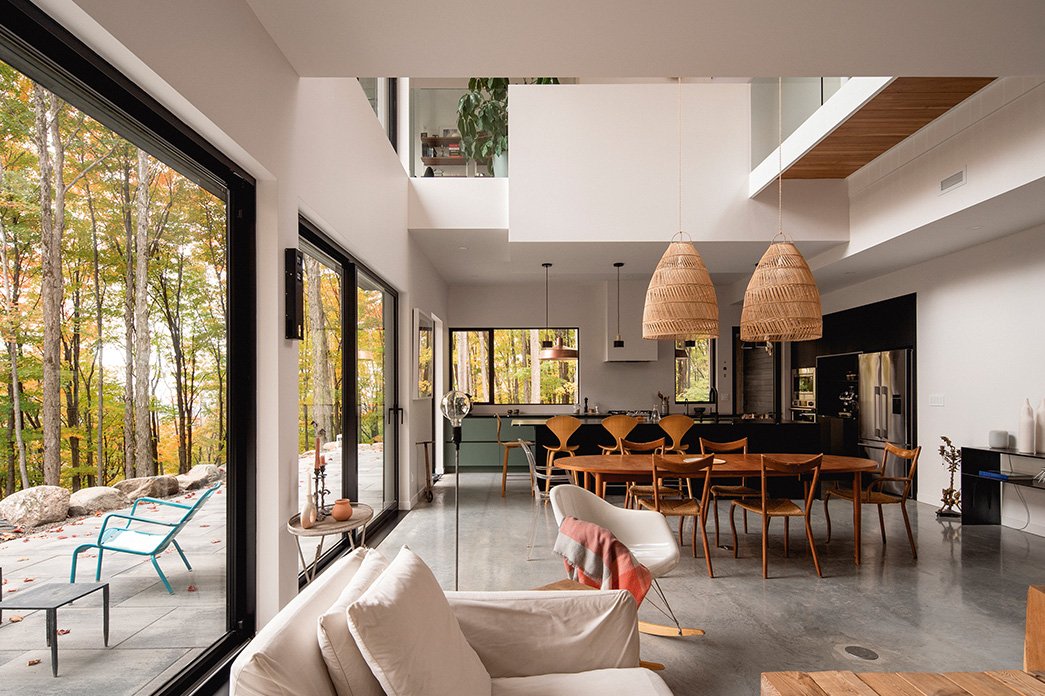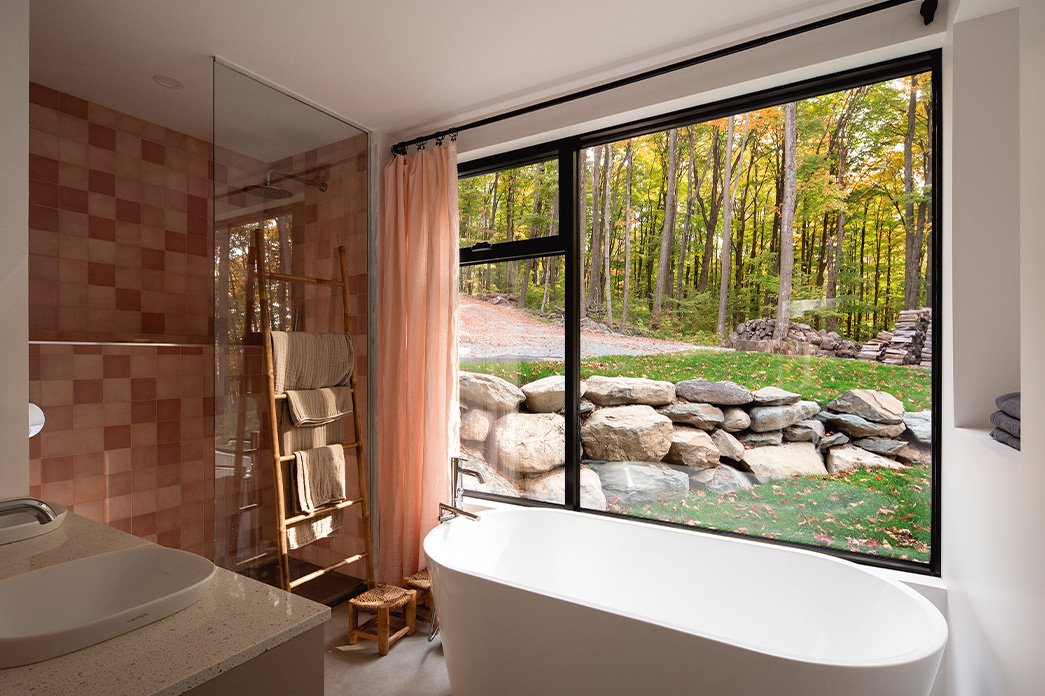
In Quebec, Canada, on the south side of Mount Shefford, Shefford House comes into view, a residence divided into three volumes due to the lie of the land. The south-facing main volume, opens up on to the forest, while the rear volume, embedded into mountain, houses owner Sophie Manessiez’s ceramics workshop and garage; a smaller volume, clad in Corten steel, is home to the master bedroom, bathroom and storage. A rooftop terrace can be found on the east side. To ‘hide’ the house in the middle of the forest, the option chosen was white cedar cladding, while the grey steel roof over the entire north façade protects the forms of the house from the road. The goal for this house was to create spaces and openings for gathering and greeting friends and family, always with the surrounding nature very present. The whole project, developed by BOOMTOWN studio, focused on the presence of sunlight and nature, hence the terrace extends the main space inside out to the outside. As for finishes: wooden cladding by Maxi-Forêt; steel cladding by MAC/Privus Design architecture (Corten steel); woodworking by Ateliers Jacob; staircase by Escalier Distinct; fireplace by STUV America; doors and windows by Fabelta; and plumbing and ceramics by Ramacieri Soligo. It is no coincidence that we can say that this home has a well-reasoned ecological footprint.










