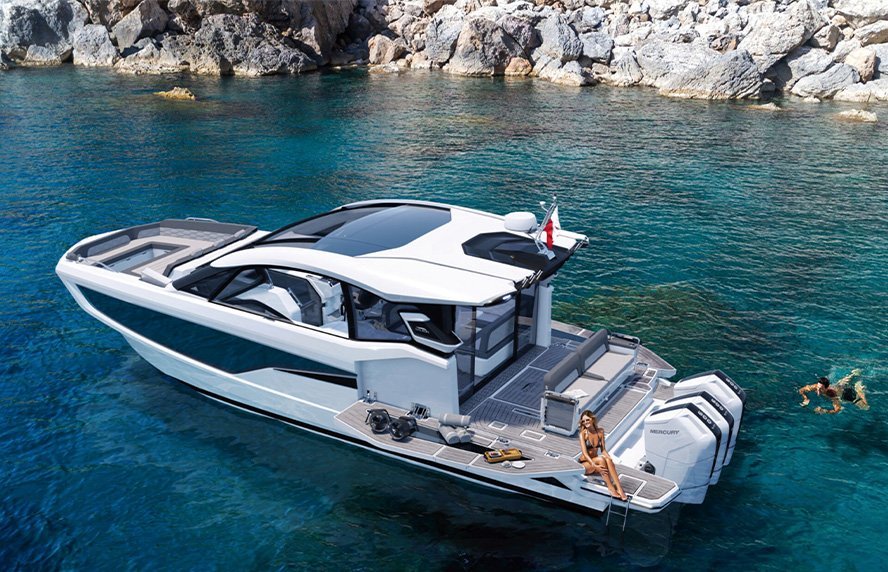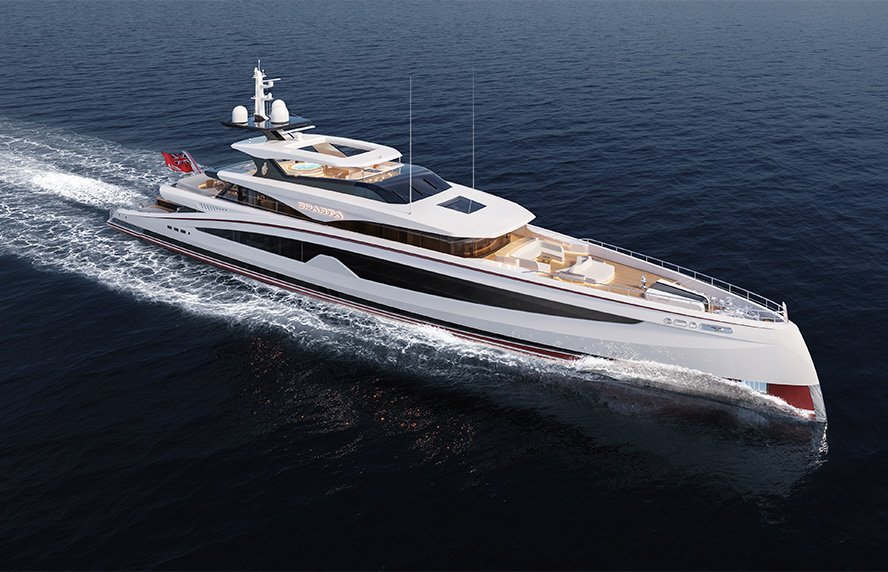The renovation project of a small house in San Quirino, Italy, included a main building, renovated to house a detached residence, preserving some of its most important architectural features, such as stone walls, an arched portico and a façade that combines the solidity of its building materials with a harmonious lightness and transparency; and an old barn that now houses a garage. The project, going by the name Stoned, bears the design skills of the firm ELASTICOSPA + 3. Its architects were forced to pursue research into materials used in urban renovation projects in historic centres. As parts of one whole, both houses have concrete structures, used to meet the structural demands of an area at high risk of earthquakes. The buildings feature a highly insulating coating and low energy consumption systems (using heat pumps, for example). The insulation layer was placed on the inner face of the walls and covered with wooden or ‘drywall’ panels, complementing the cooler appearance of the concrete and stone walls. Light is a fundamental element used in this project, organising the balance between solids and voids, producing a unique spatial experience.









