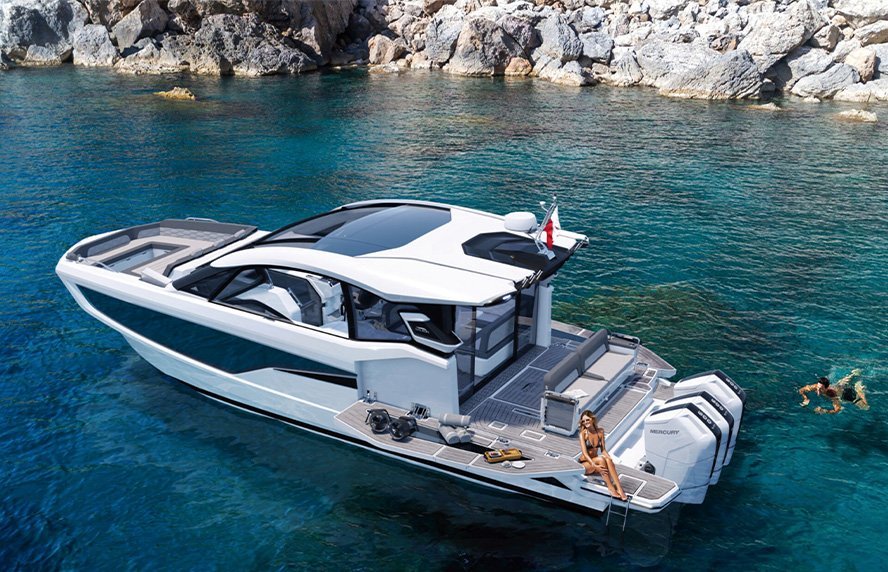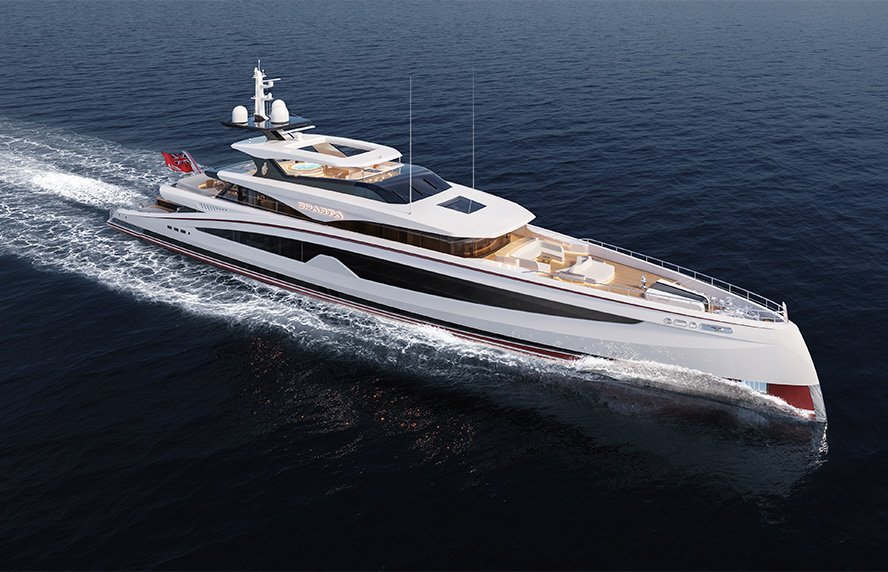
Conceived and designed as a naturalistic architectural manifesto, Villa M, located on Boulevard Pasteur, in the Parisian neighbourhood of Montparnasse, in France, covers a total area of 8000 sqm. Constructed of steel and concrete, with wood, aluminium and glass on the façade, the building reveals its pure beauty in flowerbeds throughout its spaces, in green hues, which have been planted with medicinal plants and fruit trees, capturing the attention of those passing on the street. This project is the creation of Olivier Raffaëlli and Guillaume Sibaud, from the Triptyque Architecture studio, while art direction and architectural space design was provided by the famous Philippe Starck. Villa M emerges as a project that interconnects city, nature and health. The building includes a hotel, a coworking centre and a dynamic centre for healthcare. With its light and minimalist look, the geometry of the building is formed by metal beams, while a vertical garden occupies the entire façade. Inside Villa M, contemporary furniture makes its presence strongly felt, as does the project’s ecological sense. To conclude, from the top of the rooftop, the incredible view of the Eiffel Tower makes the project even more appealing.










