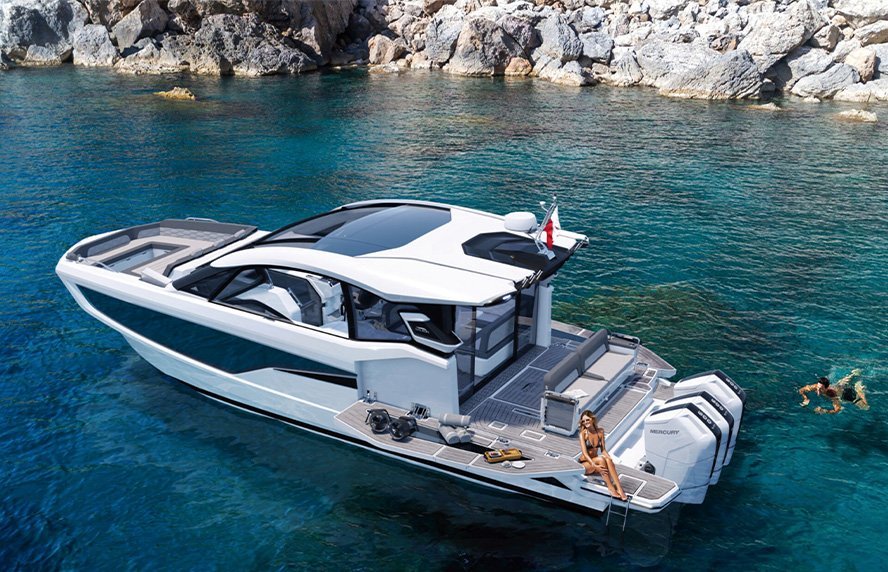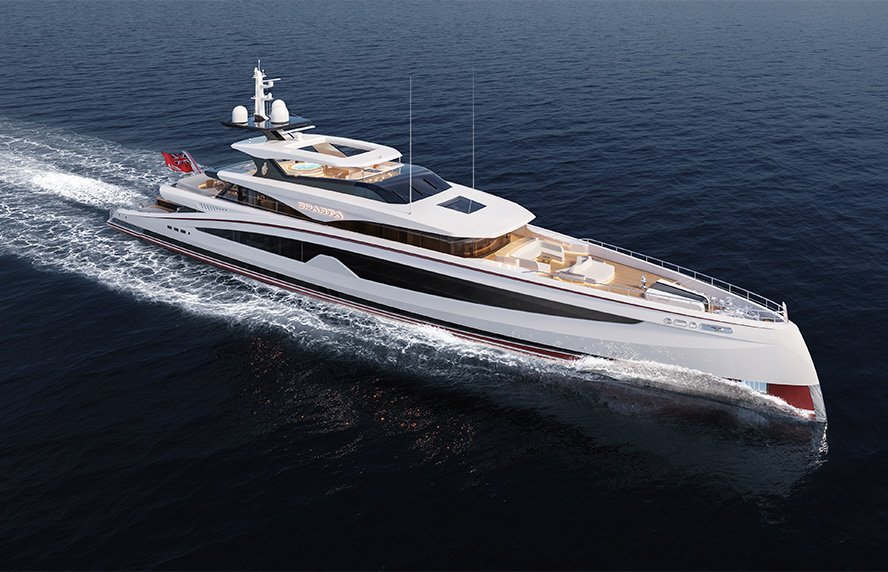
Anyone who passes by E-goi and Clavel’s Kitchen, in Matosinhos, is intrigued, at the very least. The glazed façade only adds to the intrigue. When the Paulo Merlini architectural studio was contacted to give physical form to the expansion project, the main challenges were linking the companies’ two warehouses, to make it impossible to stitch the original building and the new one together in the "most fluid and natural way possible”. In this case, both E-goi and Clavel’s Kitchen have a very informal type of management. It was a challenge from which resulted a series of corners that allow various types of appropriation, giving each of them a distinct personality and with lots of natural light.











