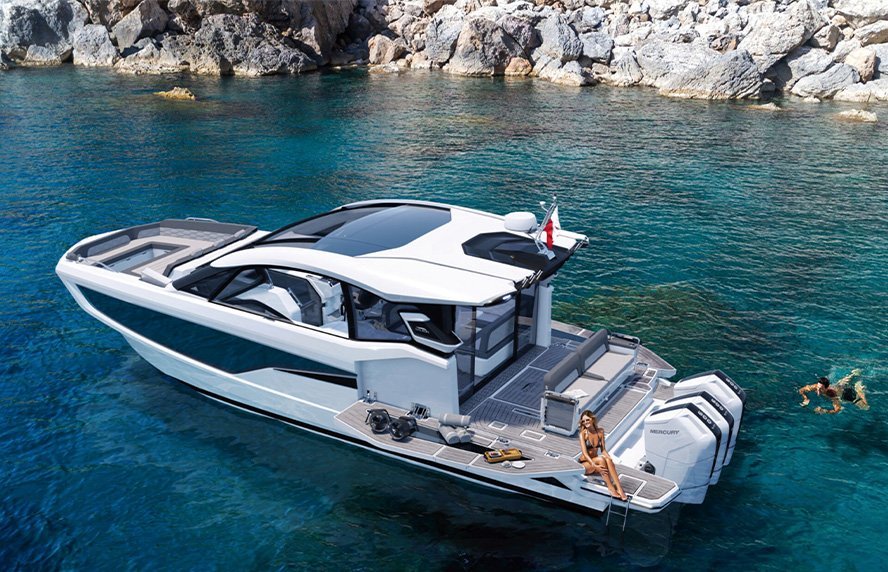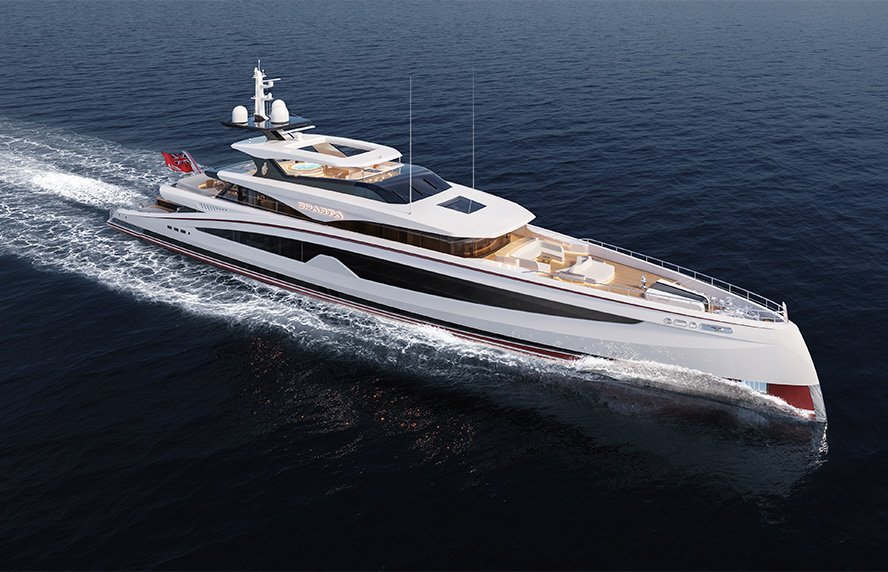
A sustainable, unique and tailor-made apartment was the main goal of architects at Firm. This takes place in Amsterdam, but the journey through the apartment begins from the outset, when you open the door, and you are presented with a hallway all painted black and a custom-made perforated zinc staircase. The light, which enters through the electric skylight, gleams through the perforations. You can see the sky. At the top of the living room staircase, your eye is directed outwards, through the glass sliding door – the glass façade seems hidden between the walls, floor and ceiling. The living room is an open space, which connects with the master bedroom via a large wooden sliding wall. In the bathroom a skylight has been installed to ensure daylight can enter this space. The floor, walls and roof have been insulated to ensure that the internal temperature remains stable. The building is located in the De Pijp neighbourhood, and the concept reflect the past.










