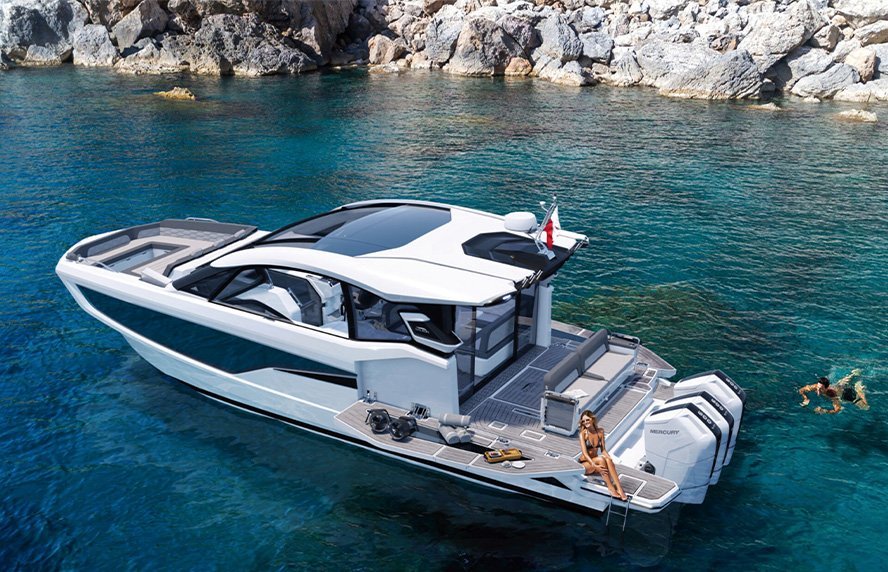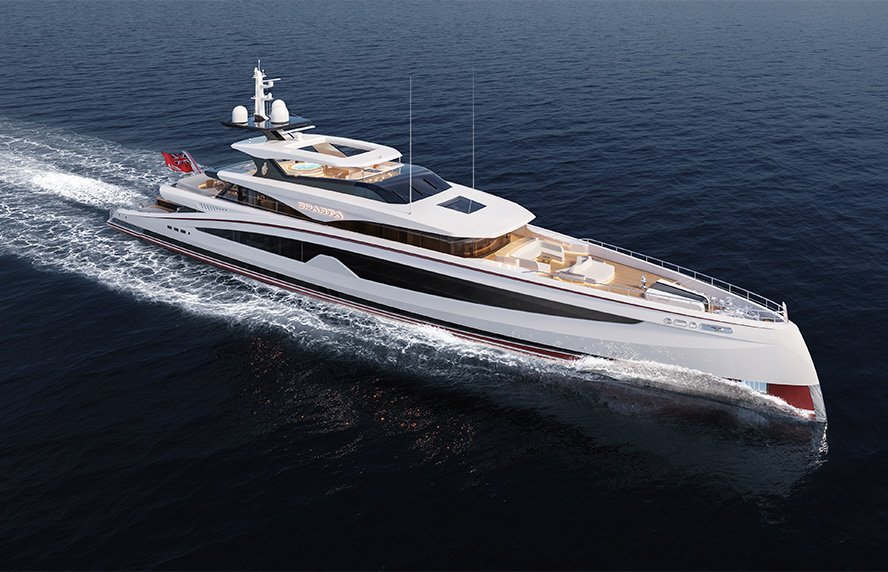
Drawing from a very early age, João de Sousa Rodolfo designs houses that breathe, absorbed by their surroundings and dovetailed to the personality of who lives in them. In his practice, near the sea, in Estoril, the Traçado Regulador team passionately undertakes any challenge, celebrating projects they have been awarded and have executed. He graduated from the Faculty of Architecture of the Technical University, he has a Master’s Degree in Architecture Theory and has written several publications, among which we highlight the book Luís Cristino da Silva e a Arquitectura Moderna em Portugal. In his vast career there are hundreds of works in various fields, but the houses he designs, with their contemporary lines, represent his work best, while the well-being of his clients are his greatest reward.
What characterises your projects?
Undoubtedly a contemporary language stripped of any decorative burden, which always strives to be as simple as possible and addresses a programme, a site or a place. It is a language, with few references, other than those of the physical and cultural surroundings, and which seeks to blend into the surroundings, absorbing its references in terms of materials, colours, textures and volumetry.
Your design skills are currently being used more in houses. Was this out of choice?
They say that the houses are cursed projects for architects because they are small and extremely laborious, but, due to various circumstances, including the economic crisis of 2011, these are the projects that we do the most. I was designing facilities and, just the once, I posted a photo of a house on Facebook and was surprised to receive a deluge of likes, which led to many projects. I didn’t push this to happen and it was something I didn’t like that much, as the projects are adapted to a specific and unique programme, very different from making a collective housing building. When it comes to houses we work for one family, with all their references and lifestyles, and this ensures that no two houses are ever the same.
Your houses blend into and absorb their surroundings. Is this something you do purposely?
The experience of living in a house has much to do with the relationship with outdoors; you don’t need to be outside to feel it, and this makes your existence happier. We have already had to make a home for an agoraphobic client, who feels anxiety in open spaces; her husband is claustrophobic, however, i.e., on one side it closes and on the other it opens. To make a house that opens up to the outside, while closing in, is a tremendous challenge and the option was a house with a restrained relationship with the exterior, through glazing that opens to interior or semi-interior gardens.
Can you identify architecture as art?
Architecture is the art of manipulating geometry giving meaning and a tangible medium, and this means that architecture appeals to the emotions; we manipulate emotions. The tangible medium is the technique that underlies the production of the architectural object. But it is a conditioned art; it has variables that never end, where we find its complex legislative extent, which at times is barely explicit or even contradictory, the client’s wishes, concerns and life experiences, his budget and the variables of the various engineering matters involved in the project.
What materials and colours do you like the most and identify with most?
Like most architects I like white and I like the authenticity of materials, of wood, of stone and of glass, with its transparencies and reflections.
"The experience of living in a house has much to do with the relationship with outdoors; you don’t need to be outside to feel it, and this makes your existence happier”
Are environmental variables and sustainability also present in your projects?
Yes. Before anything else the house has to be energy efficient. This implies the correct management of glazing, solar protection, thermal insulation, climate control systems and autonomous energy production, using renewable energy. All the houses we have designed have been rated A+. We also make use of rainwater, whether the rain falling on the roof and courtyards, or the water drained around the foundations, which is directed to a tank and used for irrigation. And we are concerned about using materials that are recyclable.
Which do you prefer, renovations or projects from scratch?
Clearly I like to do projects from scratch, but we also do a lot of renovation, which is not so visible. We are renovating an entire block (almost), in the centre of Lisbon, in Arroios, a listed building in Braço de Prata and some buildings near Avenida da Liberdade. Between projects and works at present we have more than fifty jobs on the go, which brings about a good kind of stress in a fantastic team. We feel the buzz of work and this, for us, is very rewarding, and stimulates the creativity that brings the public recognition.
Did you write about Luís Cristino da Silva as you identified with his work?
It came about as the result of an academic work which ended up in the book on Luís Cristino da Silva and Modern Architecture in Portugal, and it has proved very useful. We have done a lot of renovation work in the historic centre of Cascais and use the book as a means to assess modernist architecture, which has been done in this area and which I have studied in great detail. My work reflects this period of the 1930s and 1940s, the architecture of the Estado Novo. It has has been useful because the historical support that I bring to the justification of some projects is extremely strong.
Do you have fun working?
I have a lot of fun; I have a team of twelve exceptional people and we have a compulsory rule: we celebrate together, from the very beginning to when a project gets approved, we have lunch and raise a toast. We work with great pleasure and in an atmosphere of good cheer. We all have the life we would like to have here; we suffer from good stress and are happy.
How did your desire to be an architect come about?
It came very early, in primary school I was already drawing and we had a close friend whose personality marked me, the architect Cândido Palma de Melo, a leading name in Portuguese modernism. And the admiration I had for him and my talent for drawing decided my professional direction. I know I find it very easy to invent and create, and to calculate things. Mathematical calculation and spatial reasoning are, in a sense, connected, and when you manage to associate them with creativity you will have a good result. Architecture fits me like a glove – I cannot imagine doing anything else.














