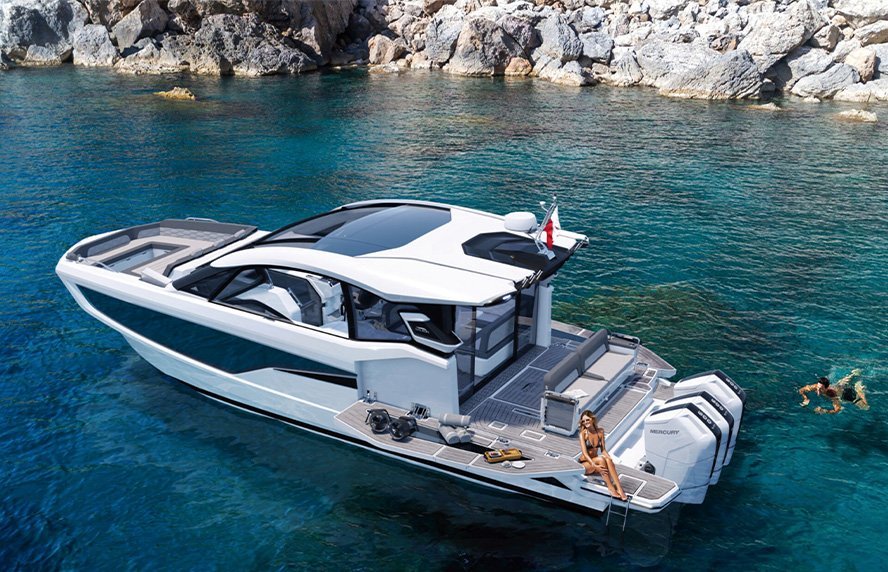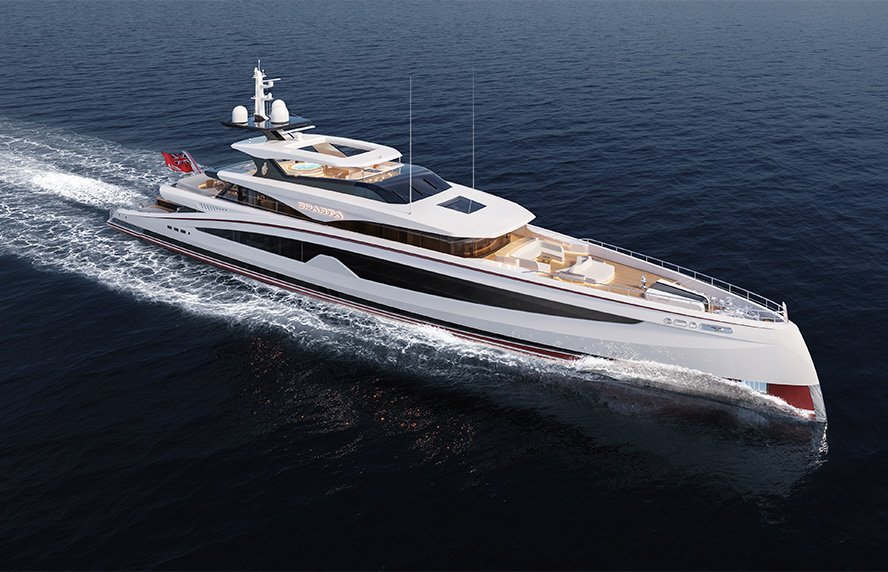
The kitchen currently one of the most appreciated rooms in the home, is it not?
I don’t think it is yet, at least from the point of view of anthropology and environmental psychology. But the kitchen is one of the most used rooms in the house, at very specific and important times of the day, within the family dynamic for many households. It is the place where we make and have the most important meals and where light and comfort determine and influence the other spaces, if we are talking about a house.
In the case of a company, it will be a space where you take breaks during the day, where you can certainly have a chat and hang around for lunch. It’s a place where the technical issues, at the outset, are not so exacting. In this case, the space should be calm, not interfering with the rest of the company’s area, either in terms of noise or odours, and it should be well lit with natural light, as well as equipped and, preferably, with indoor and outdoor space accompanied by an endless view of a garden, a forest, or the environment where it is located.
As for in the restaurant industry, a visual relationship must be established with customers, so that it works empathetically and truthfully and a relationship of trust and loyalty is established.
Is it particularly difficult to come up with a design for a space like this?
The premises are the same for the design of any other space: functionality, pragmatism, streamlining of functions, colours, comfort, control of natural and artificial light and relationship with the outside, so that the purpose is as easy and comfortable as possible.
"I like (...) kitchens in direct contact with the outside”
What type of décor should you go for, for a chef’s kitchen?
Above all else, the one which assertively reflects the chef’s identity. There are more minimalist kitchens, because that’s how the dish that is being prepared and presented is. Just as there are also others that require a more natural ambience, in other words, connected to the land, the environment and the cooking process.
I was recently in chef Cesar’s kitchen, in the restaurant FOCO, where fire is the secret instrument for a cooking and tasting process focused on the final taste and authenticity of the products. I would say that, in this kitchen, the chef has recreated two worlds – the minimalist with the artisanal – and brought them together into one, resulting in an informal and relaxed atmosphere, which provides unforgettable experiences.
What are the most recent trends, in terms of colours and materials, for kitchens?
It will depend a lot on the identity of the person, the space and the house. I especially like kitchens in direct and generous contact with the outside world, which allow the construction of a vegetable garden, promoting a direct relationship between the land, cooking and eating. A kitchen facing east, so that we have direct contact with the first rays of sunlight, as well as covered in light tones or natural materials, such as wood or stone, easy to use and maintain. With the minimum of materials used, good artificial lighting and lots of plants, it will certainly become a comforting, healthy and comfortable space. This type of kitchen puts the dining area in background, as the design principles promote socialisation and involvement in the tasks involved. Nowadays, there are appliances that allow you to place the kitchen anywhere in the house, without using visible exhaust or cooking systems. These facilities allow you to design a space without much visual noise or, else, without cold and unfriendly surfaces.
I don’t think it is yet, at least from the point of view of anthropology and environmental psychology. But the kitchen is one of the most used rooms in the house, at very specific and important times of the day, within the family dynamic for many households. It is the place where we make and have the most important meals and where light and comfort determine and influence the other spaces, if we are talking about a house.
In the case of a company, it will be a space where you take breaks during the day, where you can certainly have a chat and hang around for lunch. It’s a place where the technical issues, at the outset, are not so exacting. In this case, the space should be calm, not interfering with the rest of the company’s area, either in terms of noise or odours, and it should be well lit with natural light, as well as equipped and, preferably, with indoor and outdoor space accompanied by an endless view of a garden, a forest, or the environment where it is located.
As for in the restaurant industry, a visual relationship must be established with customers, so that it works empathetically and truthfully and a relationship of trust and loyalty is established.
Is it particularly difficult to come up with a design for a space like this?
The premises are the same for the design of any other space: functionality, pragmatism, streamlining of functions, colours, comfort, control of natural and artificial light and relationship with the outside, so that the purpose is as easy and comfortable as possible.
"I like (...) kitchens in direct contact with the outside”
What type of décor should you go for, for a chef’s kitchen?
Above all else, the one which assertively reflects the chef’s identity. There are more minimalist kitchens, because that’s how the dish that is being prepared and presented is. Just as there are also others that require a more natural ambience, in other words, connected to the land, the environment and the cooking process.
I was recently in chef Cesar’s kitchen, in the restaurant FOCO, where fire is the secret instrument for a cooking and tasting process focused on the final taste and authenticity of the products. I would say that, in this kitchen, the chef has recreated two worlds – the minimalist with the artisanal – and brought them together into one, resulting in an informal and relaxed atmosphere, which provides unforgettable experiences.
What are the most recent trends, in terms of colours and materials, for kitchens?
It will depend a lot on the identity of the person, the space and the house. I especially like kitchens in direct and generous contact with the outside world, which allow the construction of a vegetable garden, promoting a direct relationship between the land, cooking and eating. A kitchen facing east, so that we have direct contact with the first rays of sunlight, as well as covered in light tones or natural materials, such as wood or stone, easy to use and maintain. With the minimum of materials used, good artificial lighting and lots of plants, it will certainly become a comforting, healthy and comfortable space. This type of kitchen puts the dining area in background, as the design principles promote socialisation and involvement in the tasks involved. Nowadays, there are appliances that allow you to place the kitchen anywhere in the house, without using visible exhaust or cooking systems. These facilities allow you to design a space without much visual noise or, else, without cold and unfriendly surfaces.







